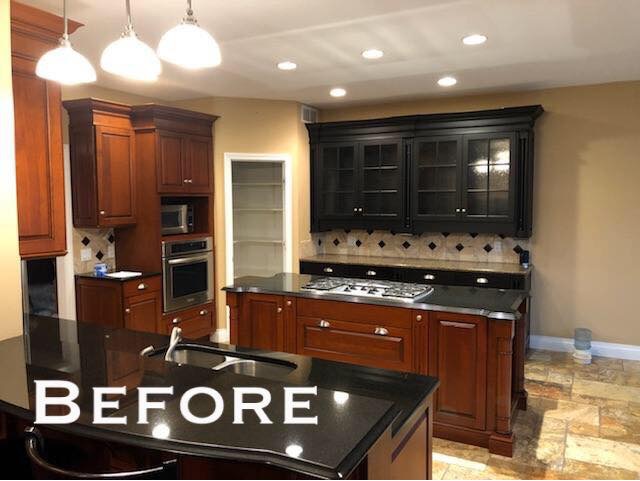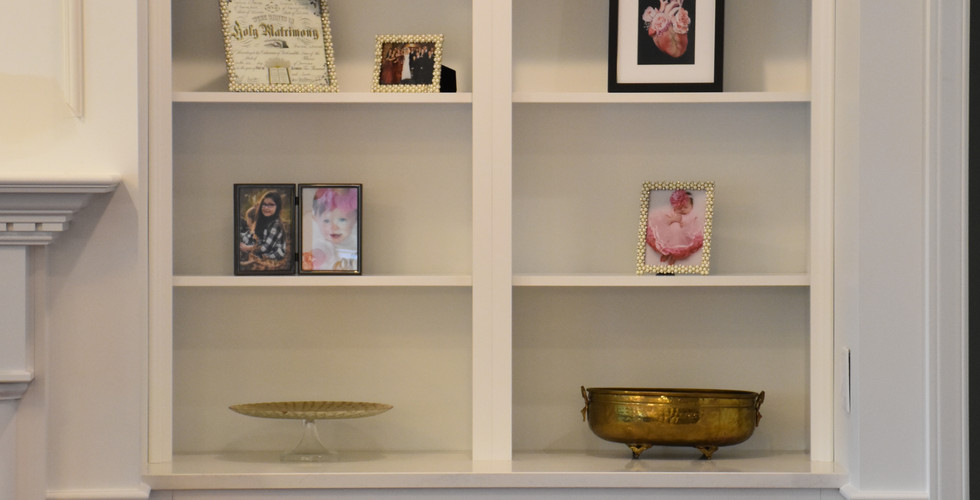Sophisticated Glam Remodel
- elizabethyagerdesigns

- Apr 30, 2019
- 3 min read
Updated: May 3, 2019
For my first interior design blog post, I would like to look back on a project that I completed last year. The clients wanted to remodel their kitchen, living room, dining room and stairwell in the home that she had purchased the previous year. She said that her vision was that she wanted a "sophisticated look with a touch of glam". She wanted to open up the space by tearing out the walls that divided the kitchen from the dining room and living room.
For our kitchen, she wanted white cabinets and white marble look quartz counter tops, and she wanted to get rid of the tile area that separated the kitchen from the rest of the space and replace it with the same cherry hardwood to create consistency and cohesiveness. We got our custom Woodmode Brookhaven cabinets from Kuche Fine Cabinetry and Design, and we found our LG Viatera Karis Quartz color at Pyramid Marble and Granite here in Effingham. We decided that since we had the space after removing the walls to go with a double island layout. The center island would be used for mainly food prep, and then the second island would be for seating and entertaining. The island are adorned with columns/post with custom applied moldings at all four corners to make them look like furniture. For an extra added focal detail, we decided to dress the kitchen up a bit with the beautiful Gothic style "C's" mullions with antique drawn glass doors in the wall cabinets next to the range hood. For our hood range, we picked a traditional and elegant mantle style hood. We went back on forth about the back splash and whether it should be tile or if we wanted to take the slightly modern approach and continue the quartz counter top onto the wall as the back splash. With the cabinetry being a touch on the more transitional/traditional side, we opted for the touch of edge by putting in the quartz back splash. For our cabinet hardware, our light fixtures and our plumbing fixtures, we decided to go bold with a modern take on the soft brushed brass/gold. (GOLD IS BACK, BABY!)
For her dining room, she wanted a hutch that would showcase her wedding china, which had been in storage for too long. For our hutch, we wanted something very furniture like, and in a different color than the kitchen. We used Woodmode's opaque slate paint for this stunning piece. She also wanted a built in book shelf next to her fireplace to store pretty things. We found a metallic gold paint to paint her tray ceiling, and to tie back into the gold hardware and WOW what a beautiful statement that made!
Last but definitely not least, we selected some beautiful trim pieces to put applied moldings on the walls of the entire open space and stairwell for that touch of glam that our client wanted, which we decided to paint white on white.
For the built in book shelf by the fireplace, we decided to create a white on white look, with open shelving at the top for pretty things and then the same Gothic style mullions in the base cabinets, this time with a wood panel backing to be able to have some hidden storage.
We started with creating 3D models of what the the new space would look like by taking out the walls, with the new cabinets installed, and with a basic furniture plan. Then the real fun began. Demo began by removing the walls that had closed off and divided the space, and the old tile in the kitchen. Then we added new cherry hardwood flooring where the tile had been in the kitchen. We had to let the cherry acclimate a bit, knowing that the new cherry floors will continue to deepen in color for the next year until they match the existing planks. Then we did drywall work, paint and installed the cabinets, templated for tops and back splash, continued with paint and finally the applied moldings. In the meantime we selected the light fixtures, furniture and decor. Navy blue was the perfect pop of color to go with the white and gold.
After all is said and done, this remodel turned out absolutely stunning! Thank you to the amazing clients for this incredible opportunity!



























































I’m dreaming of a white kitchen! It’s amazing that these beautiful designs are completed with locally sourced materials.